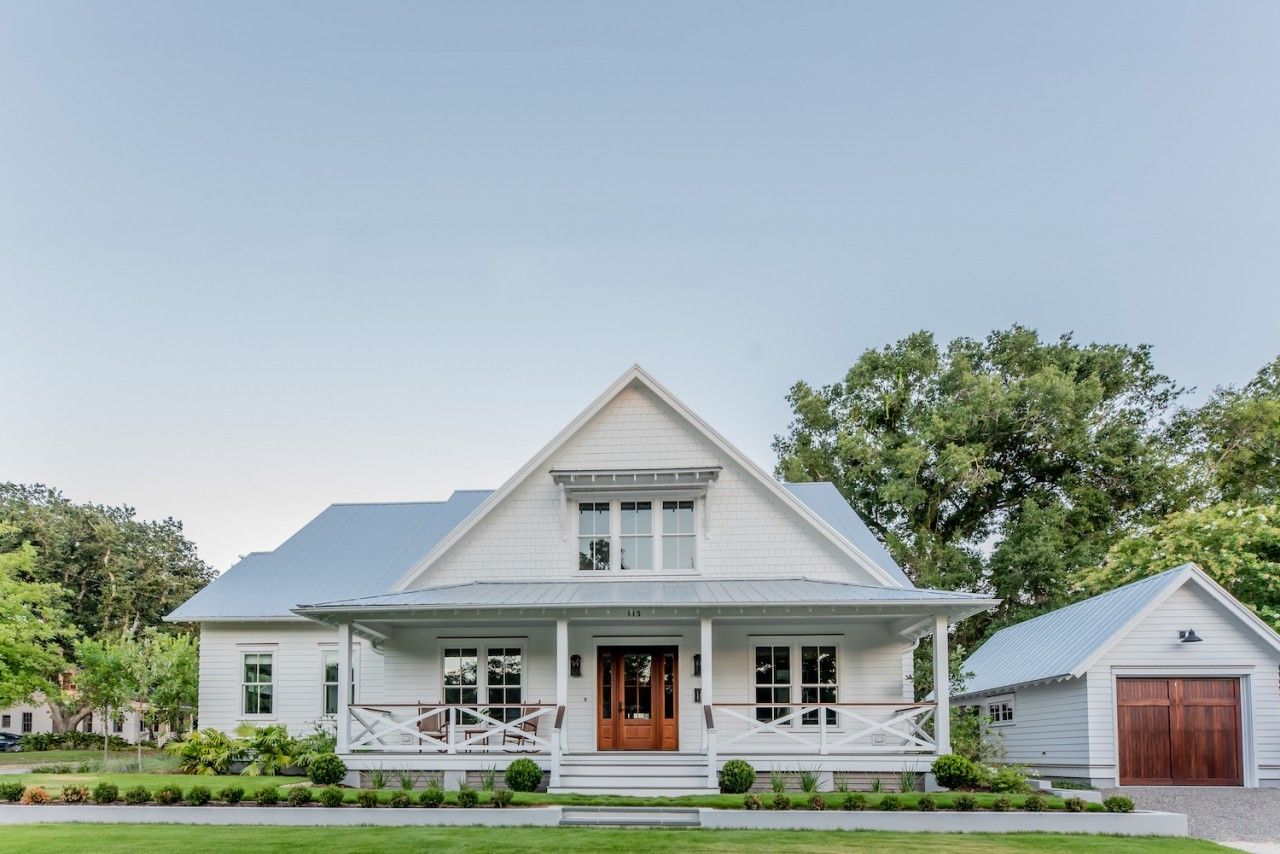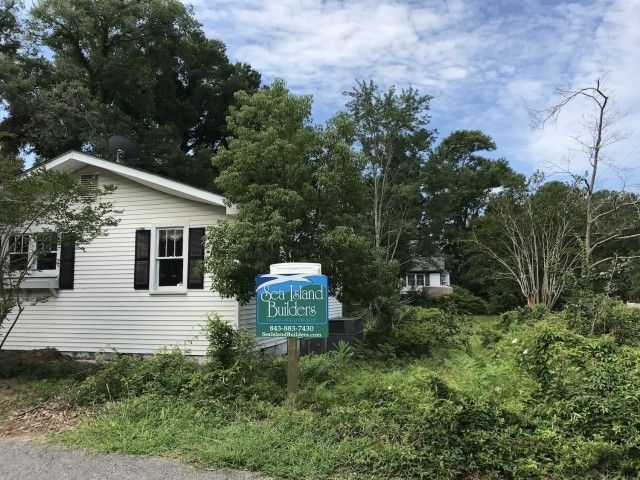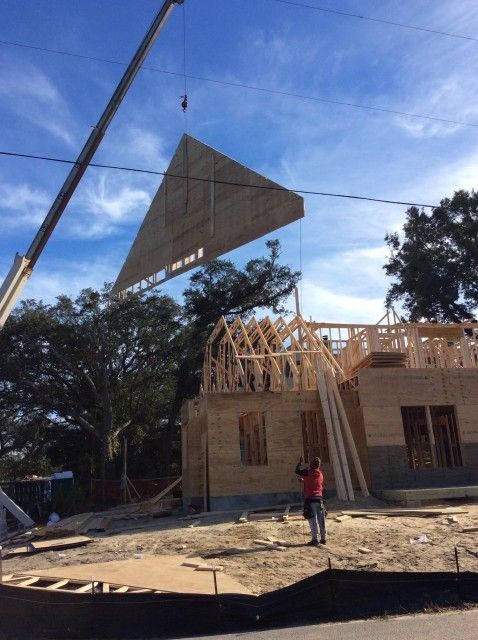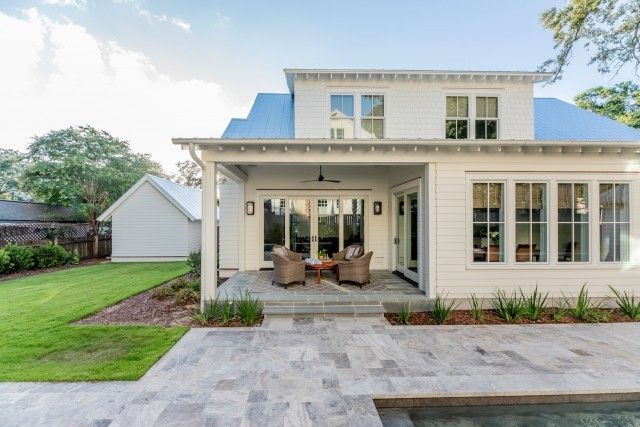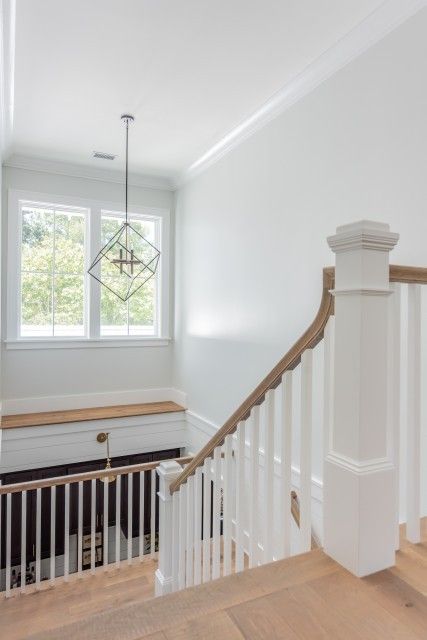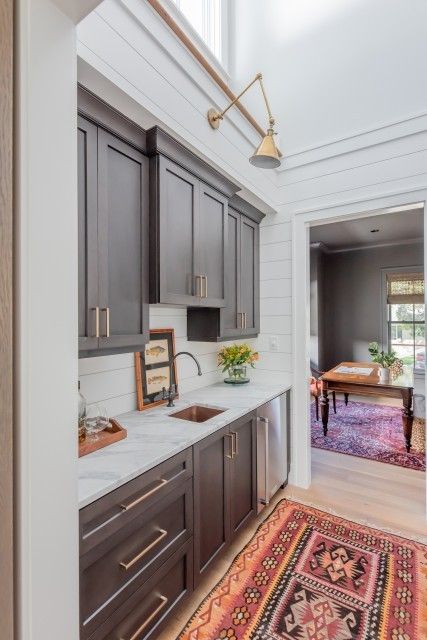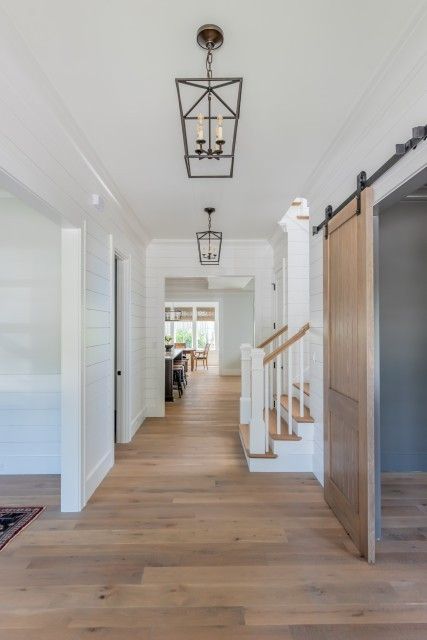Q & A with Architect Alan Smith on Designing His Personal Home with Sea Island Builders
Sea Island Builders is fortunate to work with a host of talented architects on our range of new home construction and renovation projects for clients throughout the Lowcountry. Rarely, do we get the opportunity to work with an experienced architect on the design and construction of his own personal home. Today we are sitting down with Alan Smith of Smith & Associates Architecture, to talk all things architecture, building and why it's challenging to design your own home. |
Smith, a Virginia native, grew up outside of Washington, DC and graduated from Virginia Tech's College of Architecture. He immediately went into practice where early on, he learned the value of cultivating a good relationship with various builders. He discovered the nuts and bolts of construction techniques and learned how the design on paper is brought to life. This ground-up knowledge of the construction industry gave him a competitive advantage and translated into his 30+ years of architectural design career. He is licensed in 8 states and his work has won numerous design awards. He has a wealth of experience creating designs for residential and commercial properties, including custom homes, vacation homes, and community amenities all up and down the Eastern seaboard. Smith has recently relocated permanently to Old Village Mt. Pleasant and is looking forward to building on the success of his experience and knowledge and passing that on to future clients in the Lowcountry.
Q: You were initially based in Virginia. What drew you to Old Village Mt. Pleasant and why did you decide to build a second home here?
A: I have always loved the coastal south. I grew up and went to college in the mountains of Virginia, but spent many childhood summers in our family's St. Augustine, FL home. I have such fond memories of memorable summers spent learning to surf and fish, breathing in the smell of the marsh, hearing the sound of the summer rain storms. It really instilled a love for and appreciation of the Lowcountry environment.
I have a passion for travel and Charleston has always been one of my favorite places to visit. Charleston became a central meeting place for friends and family to gather and many times I would spend weekends in Charleston with no plan but to walk the city streets, taking in the architecture, history, people, and the charm, the walk-ability of the city, the amazing restaurants. One day while sitting in snarled DC traffic for the third time in a week, I had an epiphany of sorts. I made a list of all of the attributes I wanted in a city that I could call home: friendly people, charm, less congestion, historic, walkability, good weather, beautiful architecture, and when I studied that list it became clear that Charleston checked all of the boxes.
Old Village specifically had the look and feel that I wanted with its stunning live oaks, friendly neighbors sitting on their porch waving, dogs running through the parks, sounds of the nearby Harbor, the historic nature of the neighborhood and homes and of course, the architecture, the town is such a picturesque blend of new and old.
Q: How did you decide on the particular lot (which was a tear down)? Where did you get your vision?
A: My grand plan was to rent a house for a year or so until I could decide on the right neighborhood and home to buy. I have built a number of houses in Virginia and building new construction was not in my plan at the time. The rental market was extremely competitive and after an extensive search I just couldn't find what I was looking for. It just so happened that I was in town for a long weekend and my agent had a list of properties and we rode by this overgrown corner lot with an old home in the Old Village and I did a double take and said, "Is this one on the list?" And he said "no, but it can be."
It was a corner lot, somewhat challenging because of the zoning considerations in the historic district, but I saw the value in it and loved the size of it. I knew I could get the cottage look I was after. We put in an offer and within 24 hours I was a homeowner in Old Village.
I spent the remainder of my Lowcountry weekend driving around, taking in the size and scale of the homes and the architecture. I remember sitting at the bar when I began sketching my future home on napkins, with a great deal of ideas and very little information on lot and zoning.
Q: How early in the process did you select Sea Island Builders and how was your working relationship with them?
A: I ran into Jason Fowler at my preliminary hearing in front of the Old Village Historic District Commission. My design had been approved unanimously, but I was nervous about beginning the actual construction process of building a home from afar. We struck up a friendship and Jason impressed me with his wealth of local knowledge from a zoning perspective. I did my homework and was impressed with Sea Island Builders' portfolio of work in and around the area.
The zoning and approval process was quite lengthy but Jason and the team at Sea Island really guided me through the process. Their local knowledge was paramount in getting my designs approved and actually getting to the point where I could begin construction.
Sea Island Builders really excelled in three main areas that were important to me when selecting a builder: budget, collaboration and schedule. In my building experience, all too often you start without a realistic budget and then by the end you have added more and more and you end up way off your original plan. It was very important to meet the stated budget criteria and with very few exceptions, we were able to keep on track line item by line item. Collaboration was also very important to me—the ability to bounce ideas off someone, take my designs and ideas and improve upon them. And finally, schedule. This house was constructed in under a year and that was only possible through the great relationships with subcontractors and their ability the set a schedule and stick to it.
Q: When you're an architect, designing your own home is a dream come true. Or is it?
A: Maybe a little bit of both? When I'm designing a home for a client I am able to think outside the box, collaborate with the clients and builder to develop a real synthesis of design and bounce ideas off one another until we come up with the absolute best design for their home. But in the case of my own home, I tend to second guess every single decision and design choice made. Sometimes you can become overwrought with your own home and talk yourself into or out of something just because you overthink it. Having made mistakes before, this is the first home I can honestly say that I am 99.9% happy with every decision and design element.
Q: How did designing your own home differ from designing homes for clients?
A: The lack of collaboration, sharing of ideas, the natural back and forth that occurs when designing for clients is inherently missing when designing for yourself. Sea Island Builders was a good resource during the final stages of design and really served as a sounding board by providing direction and local knowledge which was helpful in finalizing the construction drawings.
Q: What was the most challenging part?
A: In the beginning it was working through the OVHDC and navigating the regulatory aspects of getting the design approved and ready to begin construction. Again, Sea Island Builders was instrumental in helping me navigate the process and check all of the boxes needed to satisfy the stringent requirements for building within the historic district.
Additionally, building a home from afar is not for the faint of heart. Because I couldn't be on site regularly, I relied heavily on Sea Island Builders to communicate the progress and keep me updated on the day-to-day as well as any critical decisions that needed to be made well in advance. Between their weekly reports, charts and site photographs, I always felt up to speed on the job. It's important to have a builder involved in the design process because once construction begins, it becomes quite costly to make major changes. Because I had already had the design approved, SIB provided the local expertise in the areas of site drainage, humidity control, storm and wind design requirements that are crucial to building in the Lowcountry, a much different environment that the mountains of Virginia. I really depended on their knowledge of local building codes and standards, their ability to confer with local engineers to get the best design, as well as their construction technology, and local sourcing of vendors and suppliers.
Q: What was the most rewarding part?
A: Watching something I sketched on a cocktail napkin come up out of the ground, constructed by a team of guys who really know what they are doing. I traveled back and forth from Virginia to Charleston and every time I drove up to the job site I was amazed at the progress. It was such a sense of personal satisfaction to design this home and watch that design come to fruition. I loved watching the construction, seeing the process, from pencil sketches on a paper napkin to crossing the threshold of a completed home.
Q. What were some of the key influences that inspired the design?
A: I love the local architecture and really wanted to design a home that would blend into this charming community, not stand out. I wanted a cottage style home that possessed an innate sense of historic connotation but also took advantage of the scale and proportion of the lot. I looked at the historic ways homes were built and the design elements they possessed and tried to incorporate them into my design: the porches to catch the breeze, the exposed roof rafters, the individual components of the garage and golf cart shed that resemble the old ordinaries, the seemed metal roof, that produces a magical sound when it rains and immediately transports me to my childhood. All of these unique Lowcountry details I observed in other homes that I wanted to incorporate into my design.
Additionally, I wanted a home to reflect my lifestyle now and in the future. When designing a home, it is imperative to understand how you live and how you wish to live moving forward. I knew I wanted an open floor plan, a home office and the master suite on the main floor to accommodate aging in place.
Q. Is there anything that you wish you would have done differently?
A: Like I said, I am 99.9% happy with this home. If I had to do something differently, I would have made the rear porch larger. We were somewhat constrained due to the size of the lot, but post-pandemic life made it clear that outdoor living is crucial to a social life. A little more wiggle room would have been nice. I spend so much time back there . . . drinking my morning coffee, reading the paper, sketching designs and I am lucky because of the way we designed it, there is so much privacy. I am in the middle of Old Village, yet insulated from the hustle and bustle.
Q: What is your favorite space to design? How do you make this space stand out?
A: I really enjoyed designing every aspect of this home. The master bath was fun and I really felt every space was equally important. I do love the open floor plan and how the home opens up in surprising ways. The wet bar that connects the office and living room has these giant second story windows with tons of natural light and then we tucked a wine cellar underneath the stairs to really take advantage of all of the nooks and crannies of the space.I love the porches and how they are such a gathering place for friends and family.
I'm planning a garden soon.
Q: How do you design a home today that will continue to be relevant in the years to come?
A: Timelessness and flexibility are two important details when designing a home for the future. I try to design something that will stand the test of time, by not just following the trends but creating something with heft, that will last. A very well executed design that incorporates the history while also reflecting modern day life.
Throughout my career I have learned from my various clients how to design differently for various ages and stages. A young couple with a new baby will have different design requirements from an empty nester. Aging in place has become a buzzword of sorts and rightly so. It's unfortunate to watch someone not be able to live in his or her home because of design limitations and so I designed this home with an eye to what my future needs may be. Oversized hallways and doorways, a curb-less shower, the master suite on the main floor, all choices that will allow me to continue my lifestyle and stay in my home as long as I want. The rear porch isn't screened in, but it was designed and built in a way that if I want to change it later I can. Adaptive use is important and I wanted my home to accommodate my life and not the other way around.
Q: Favorite Charleston restaurant?
A: There are so many, it's hard to choose. The Post House Inn just reopened and besides the stellar menu, the interiors are so beautifully designed and well-executed. Also it's my local watering hole so I can walk or bike there which makes it even more attractive. I also love Nico, the Obstinate Daughter and High Thyme on Sullivan's Island, which I have to say has become my "Cheers."
Q: Favorite travel destination and why?
A: Italy, Italy and Italy. I miss traveling and I'm beyond ready to hit the road again. Some of my favorite trips have included biking tours in Europe, France, Spain, Croatia, and Italy. I'm planning an Italian bike trip next year and can't wait to find these small undiscovered towns and immerse myself in the culture. My three travel rules are: Always drink local wine, stay off the beaten path, and never order off of the English menu.
Wise words on life, design and architecture. For more information on this project please contact Sea Island Builders, 843-883-7430,

