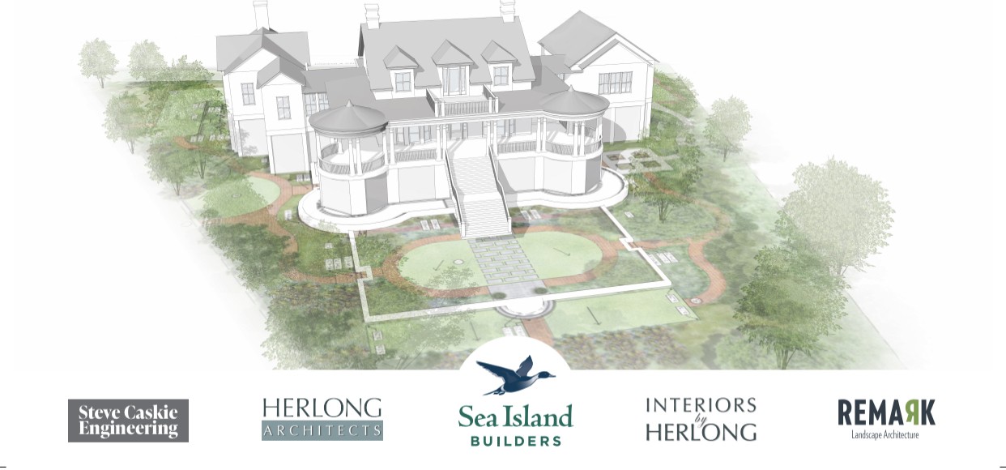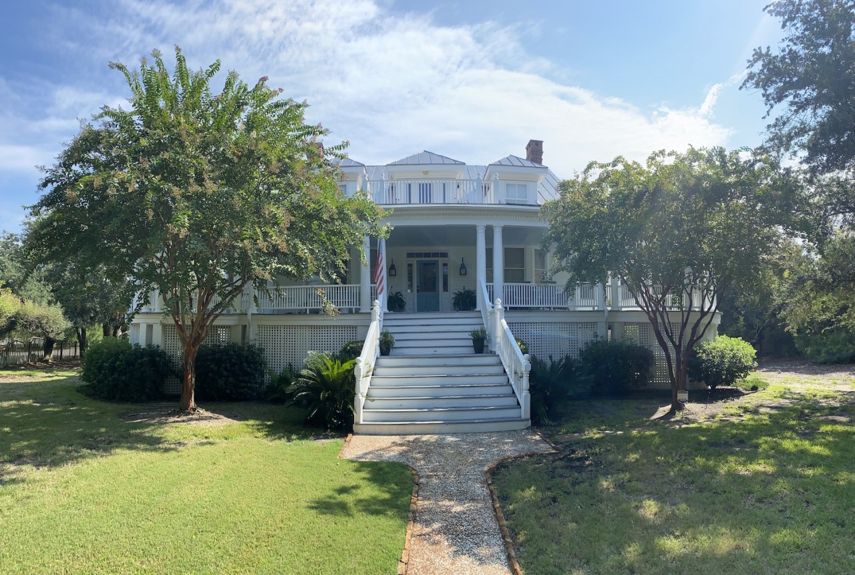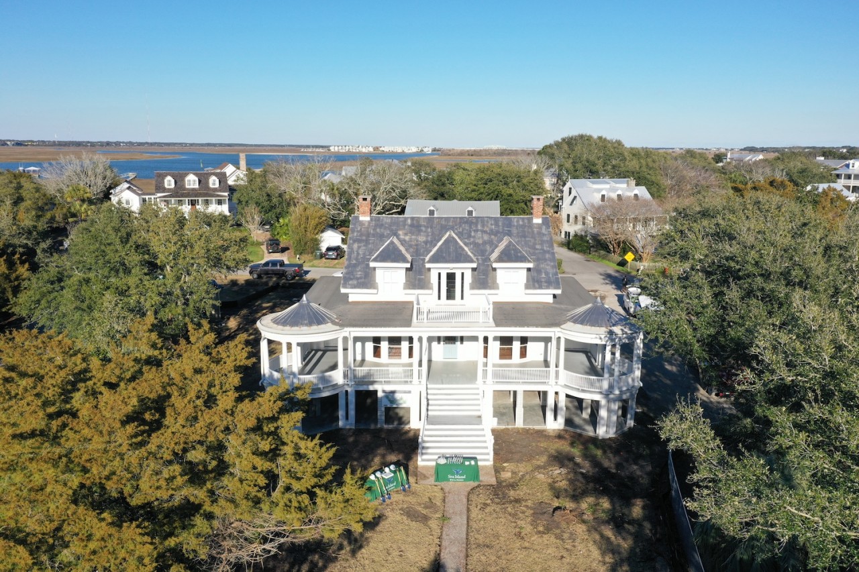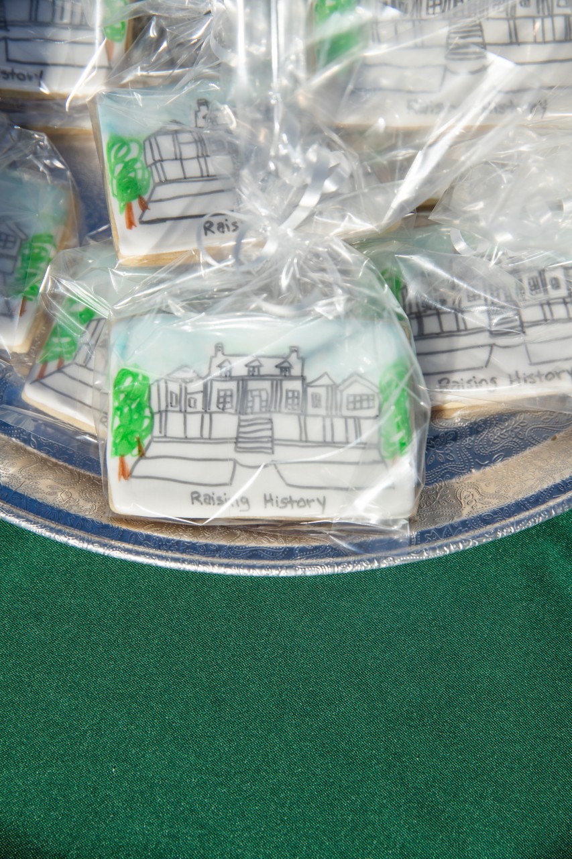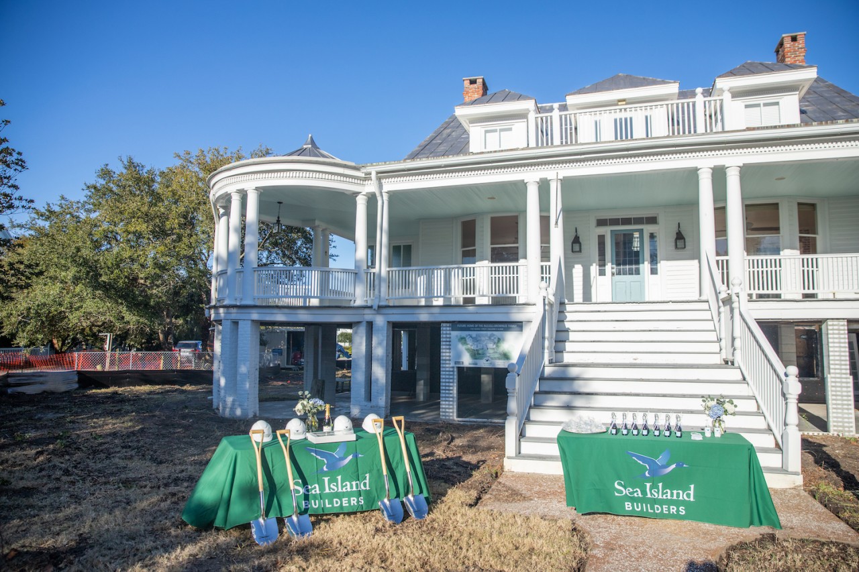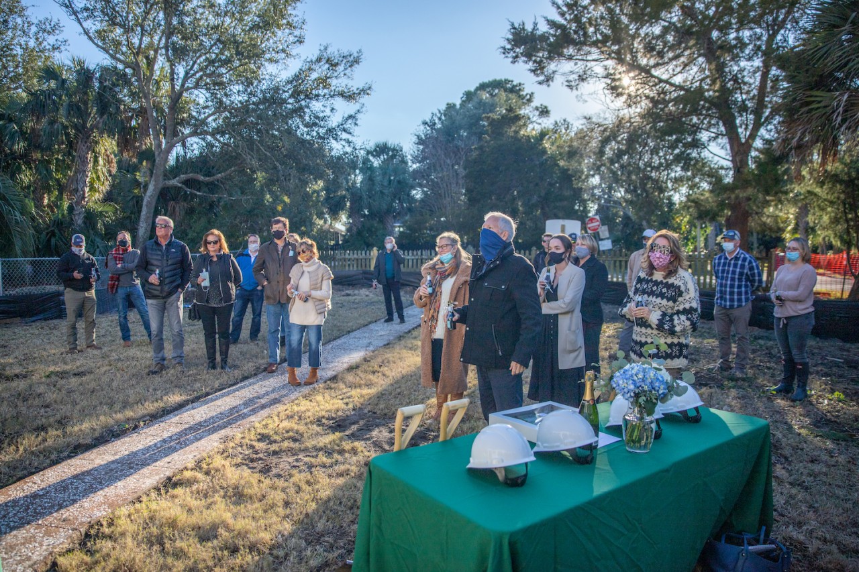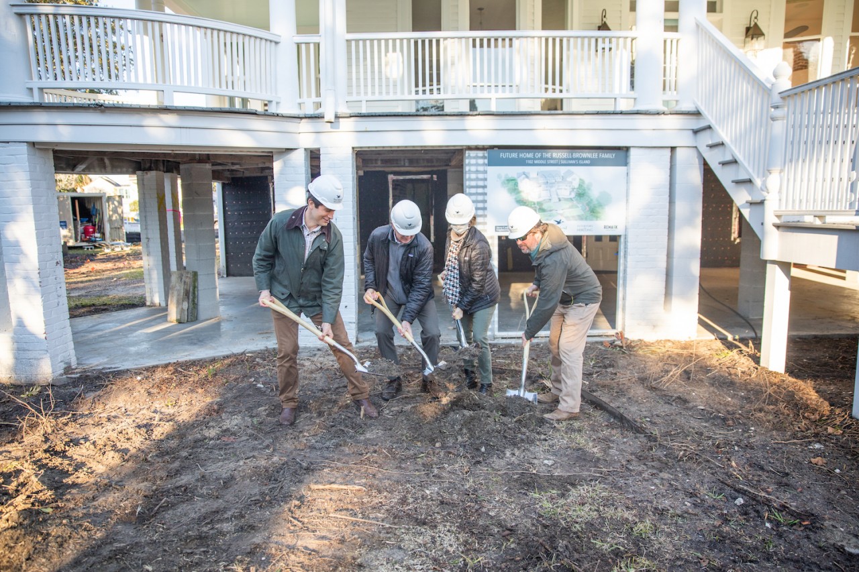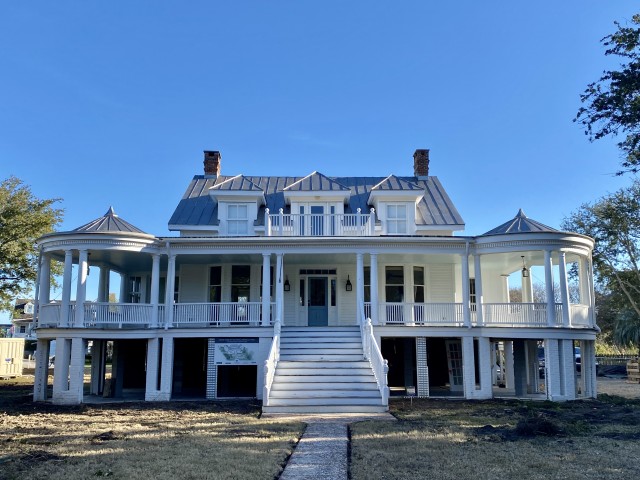Raising History: Breaking Ground on a Historic Project on Sullivan's Island
Sea Island Builders is thrilled to officially announce our newest project, a historical renovation and addition on Sullivan's Island we are calling project Raising History. This historic home with a storied past has undergone various renovations over the years, with the original structure dating back to c. 1890. Known as the Cosgrove House, the original owner is said to have been James Cosgrove, a Colonel in the army and father of drainage in South Carolina.
On a sunny day in February, we safely gathered outdoors with our clients and the entire project team, including members from Herlong Architects, Interiors by Herlong, Steve Caskie Engineering, and ReMark Landscape to toast the official start of this historic project. We celebrated the team's hard work and dedication thus far during the design and planning phase and getting it to the point where we could break ground. We enjoyed mini bottles of champagne and hand-drawn cookies, featuring the home's design, and tossed a little dirt around. We love creating unique and memorable experiences to help our clients commemorate this exciting occasion. It's the personalized attention to details like these that help us deliver an unrivaled experience.
This project will involve a variety of techniques to preserve the important elements and characters of the original home. Fill dirt will be brought in to elevate the home to address flooding concerns. The landscape architect and civil engineer worked closely together to determine the optimal slab height to ensure positive drainage away from the home, in addition to careful coordination with the pool and hardscape plan. A variety of landscape techniques, including berms and decorative retaining walls will be used to maintain proper scale in keeping with the home's historical appearance.
Historic brick from the original structures was carefully removed, hand-cleaned and safely stored to be used again in the construction of the home's new features. The additions will be clearly delineated from the main body of the historical home by utilizing low single-story connectors between the historical home and the primary massing of the additions. The new construction elements will utilize a standing seam aluminum roof while the historical home retains it hand-crimped roof system. Every detail is being carefully planned out - even the electronic roll down privacy screens that shield the ground floor outdoor living areas will be integrated into the home's structural beam design where they will be invisible to the naked eye.
You can follow the progress of this project and others via our Instagram page.
