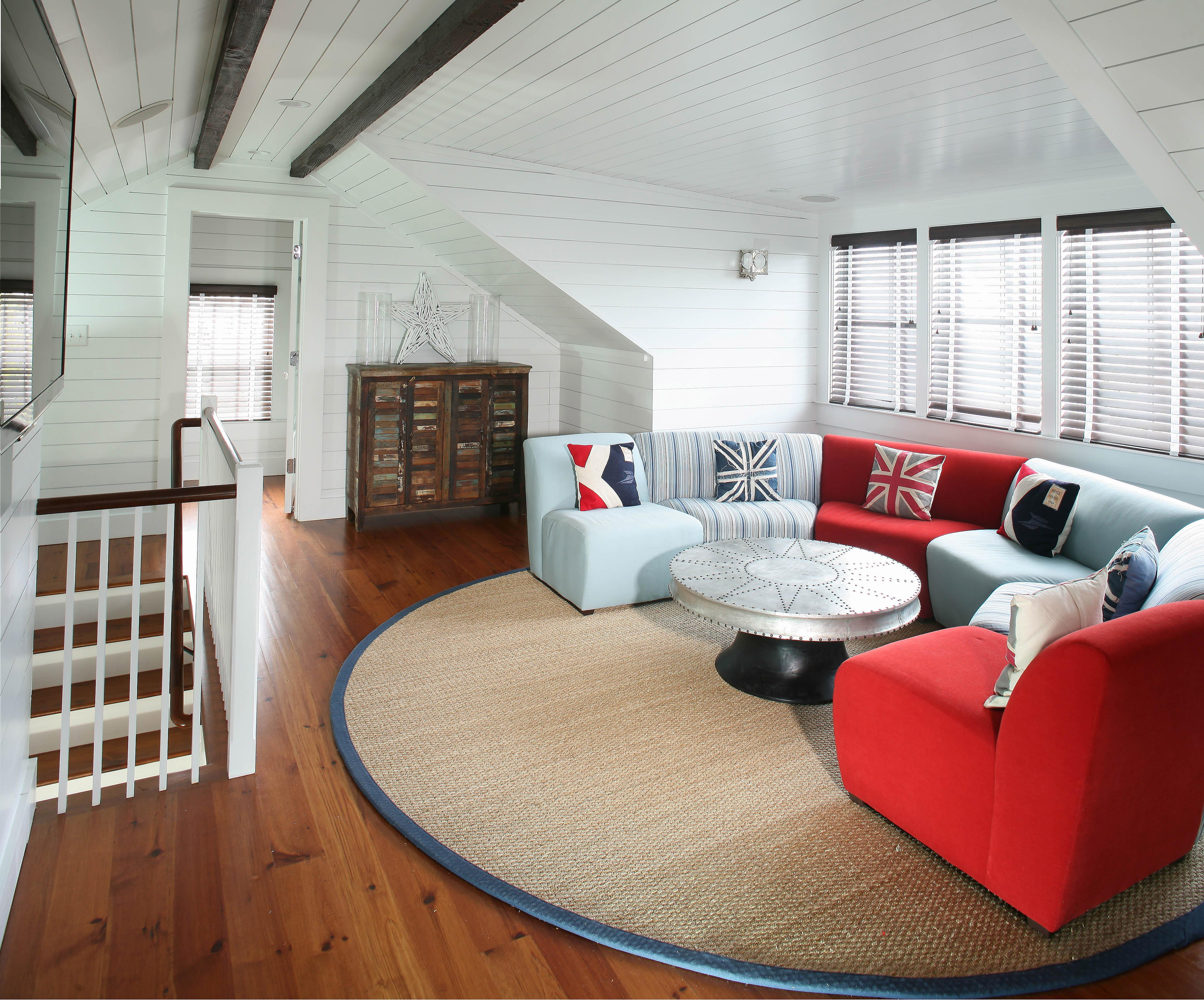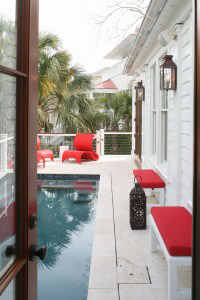Sullivan's Island Renovation: 950 Middle Street
The homeowners at 950 Middle Street knew that they wanted to make some major changes to the Sullivan’s Island cottage, but they also didn’t want to compromise the cottage’s historic beauty. When it came time to renovate, they entrusted the project to our experienced team at Sea Island Builders.
The clients’ primary goal was to create more space in their three-bedroom, three and a half bath home: as parents with young children, they wanted their kids to have their own space to play. They also wanted to add a pool that kids and adults alike could enjoy on hot summer days.
The project presented several unique challenges before the renovations even started. First of all, the cottage was on the historic registry for Sullivan’s Island and had to go through an extensive review process before construction was approved. When Sea Island Builders moved forward with the project, we had to take extra care to keep the jobsite clean and protect the parts of the home that the clients wanted to keep.

View from outside 950 Middle Street, one of the Sullivan's Island renovation projects completed by Sea Island Builders.
Maximizing Space at Our Clients’ Sullivan’s Island Cottage
In order to create a space just for the clients’ children, Sea Island Builders framed the stairs from the kitchen to the unfinished attic space, used Caribbean heart pine wood flooring, added an upstairs bathroom, and removed walls and framing for a large dormer window to turn the attic into a comfortable living room. We also renovated the roof in order to give the clients a larger upstairs space. As you can see in the picture below, we transformed the unfinished upstairs space into a well-lit, airy family room.
 We turned an unfinished attic into an airy living room as part of this renovation.
We turned an unfinished attic into an airy living room as part of this renovation.
 Sea Island Builders also built and attached an above-ground pool to the home’s existing outdoor space, giving the clients a place to cool off and entertain guests. We surrounded the pool with an attractive travertine deck, which is less slippery and more heat-resistant than most pool deck surfaces, in addition to being an elegant design choice.
Sea Island Builders also built and attached an above-ground pool to the home’s existing outdoor space, giving the clients a place to cool off and entertain guests. We surrounded the pool with an attractive travertine deck, which is less slippery and more heat-resistant than most pool deck surfaces, in addition to being an elegant design choice.
Although we met our clients’ primary goals with these two major additions, the renovation didn’t stop there. We also relocated the existing water heaters, added a tankless Rinnai water heater, and added a laundry room under the stairs to maximize space. We installed a combination beverage center/wine cooler/ice maker off the kitchen, repainted the interior and exterior, and added new interior mahogany doors and transoms. Knowing that the home’s curb appeal mattered to our clients as well, we hardscaped and landscaped the property, ensuring that it looked inviting and fit well with the historic neighborhood.
Sea Island Builders finished the project in 5 months, coming in on schedule and on budget. We added approximately 700 square feet to the existing cottage, bringing the home up to about 4000 square feet. The clients were a pleasure to work with, and they appreciated our services so much that they’re now working with us on a second project, an entirely new home on Sullivan’s Island.




