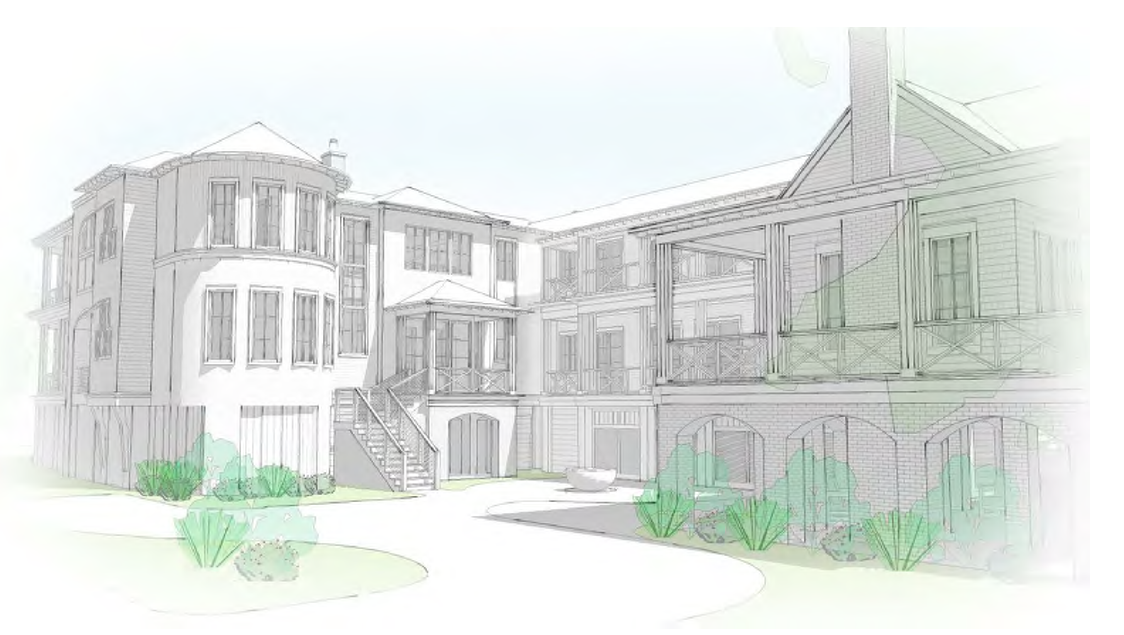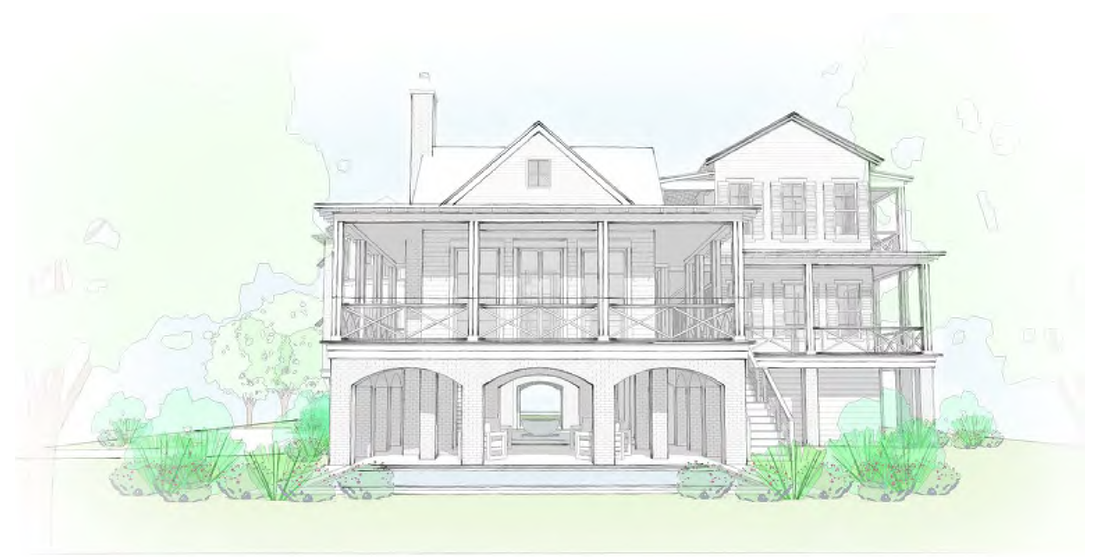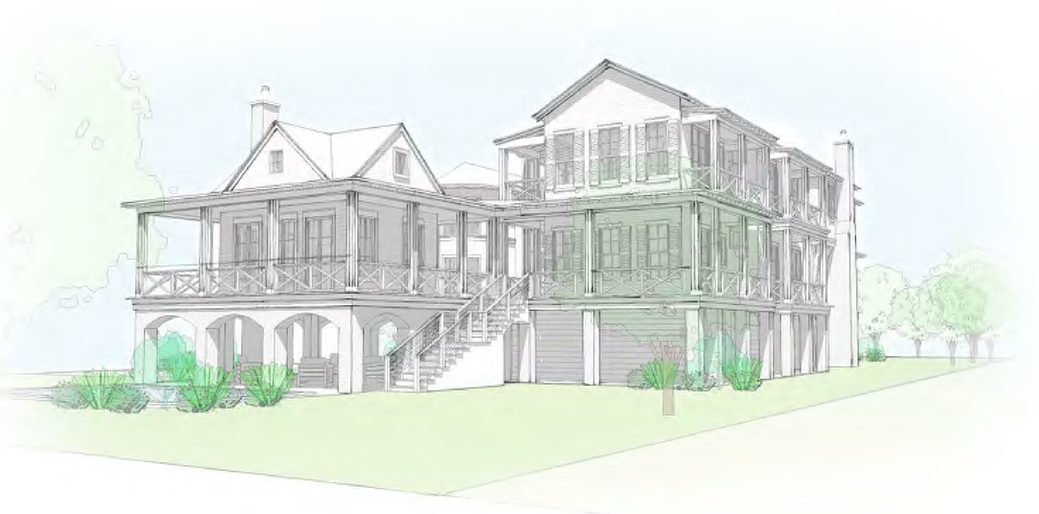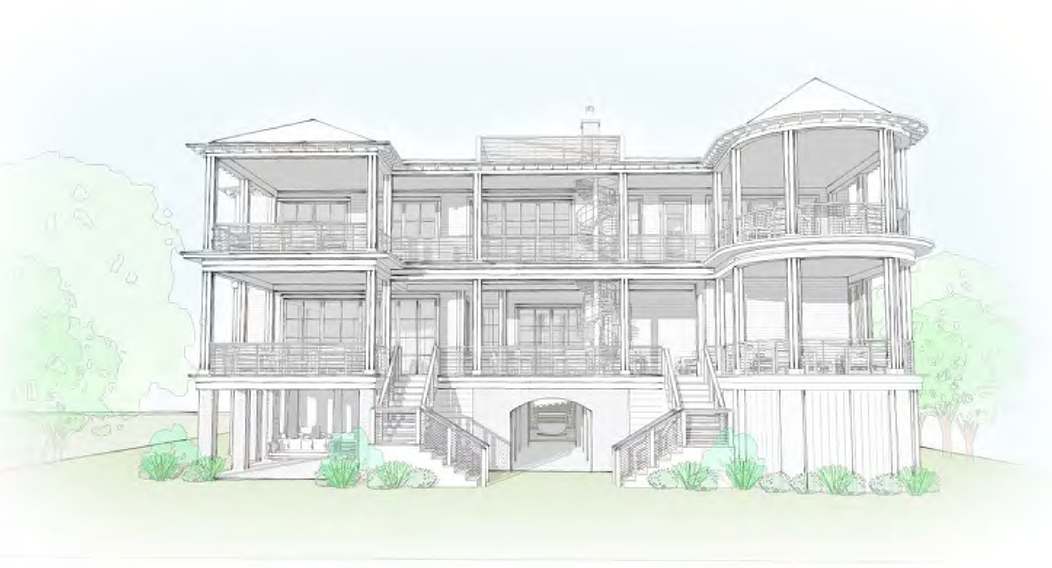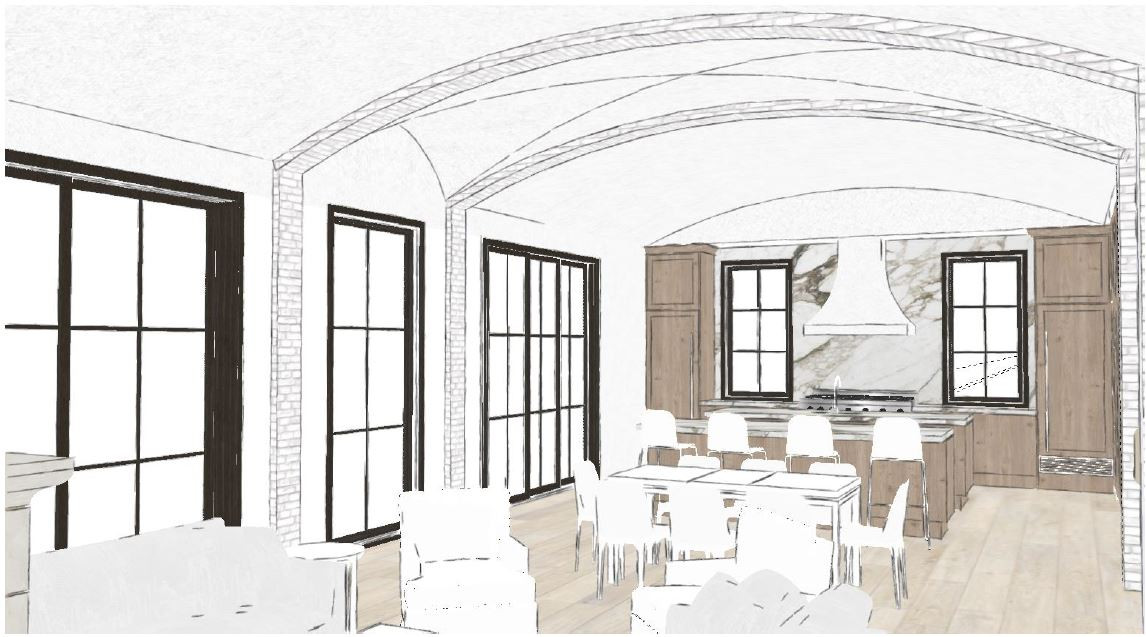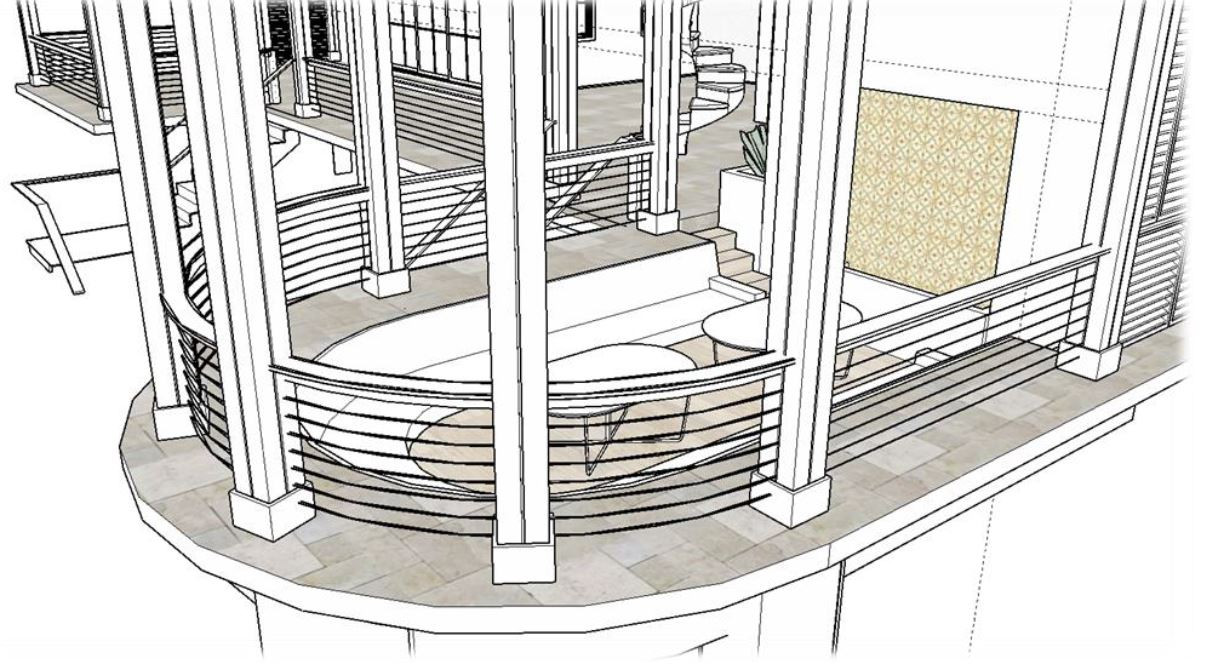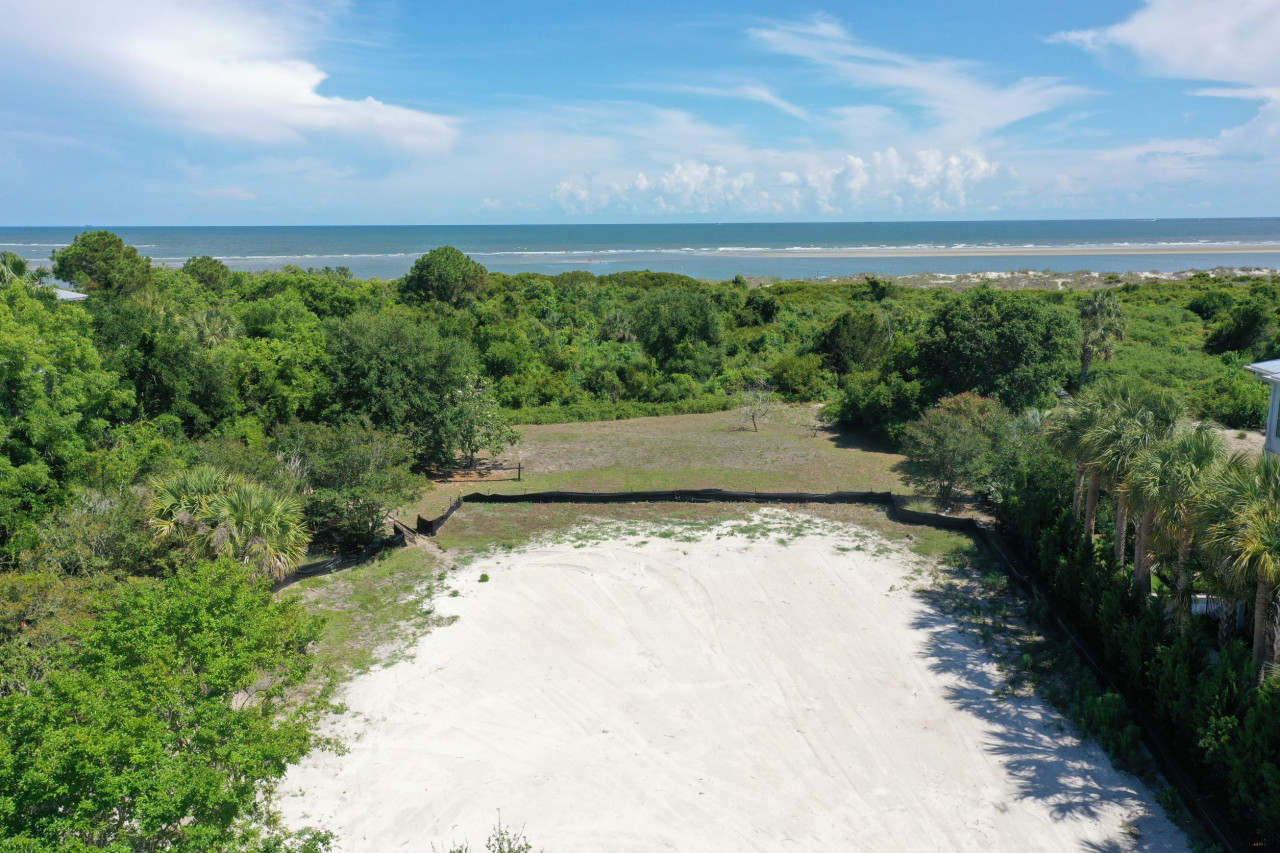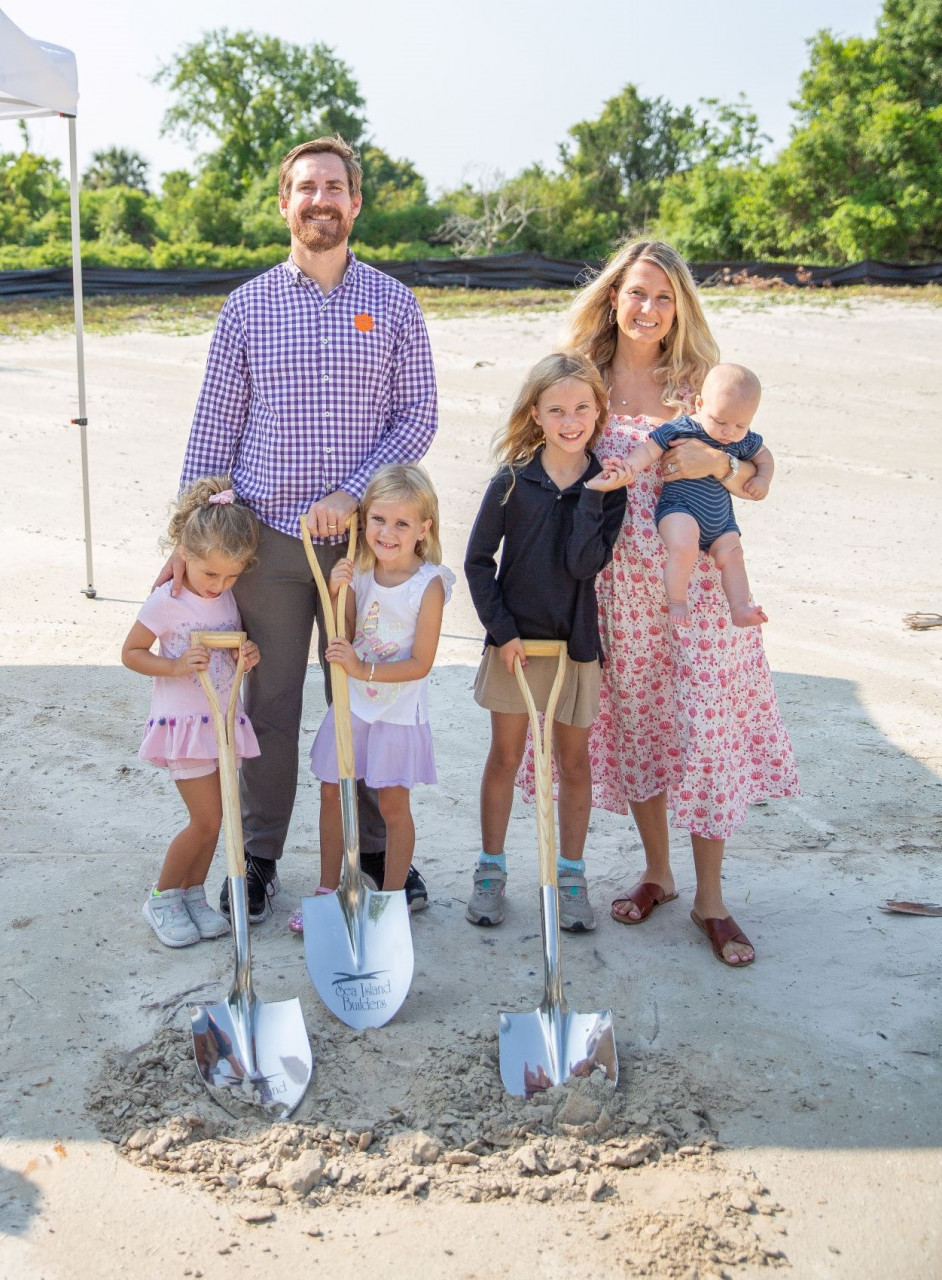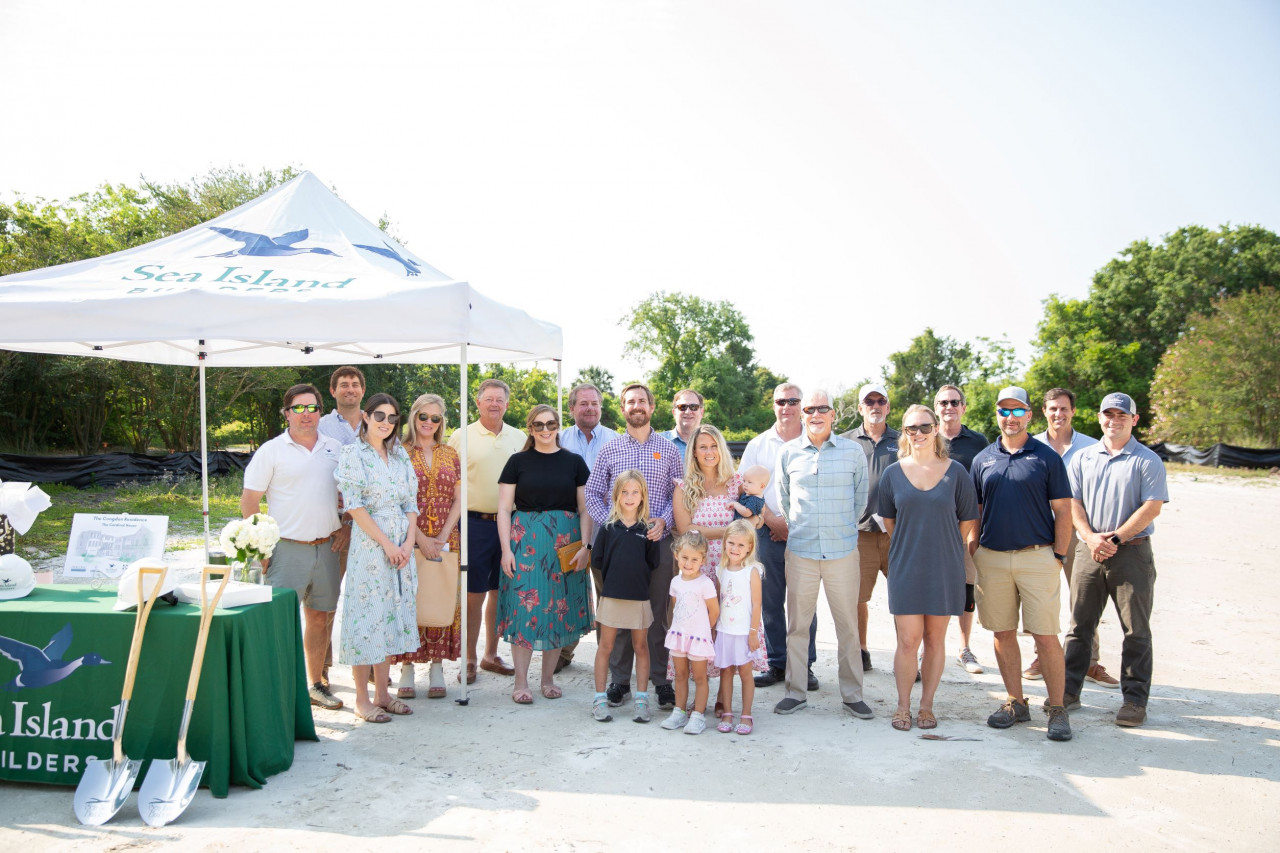Sullivan's Island Groundbreaking - The Cardinal Home
Sea Island Builders broke ground on May 19th on the Cardinal Home, located at 28th Avenue and Bayonne St. on Sullivan's Island. This project is a design-build collaboration between Herlong Architects, Herlong Interiors, and Sea Island Builders. Other design team members include Steve Caskie, Caskie Engineering, Epic Engineering, mechanical engineering, and Glen Gardner, landscape architect. These plans have been on the drawing boards for over a year with even the smallest detail thought through including a second story plunge pool, elongated barrel vault ceiling across most of the second floor, and even a sunken lounge with a water feature incorporated into the cast in place concrete deck on the first floor ocean side of the home. This home will finish out at roughly 5,400 SF of heated space with 5,700 SF of additional covered porches.
Herlong Architects started with the creative mission and vision provided by the clients. The clients wanted the project to be a homage to all things Charleston broken down into three distinctive design elements. The first homage would be a strong visual impression of a classic island beach cottage as seen from the street frontage - the second inspiration would be an homage to downtown Charleston, utilizing a single stacked element so commonly seen throughout historic Charleston. The third element is the contemporary, open element that strongly reflects the client's taste. Blending these three design inspirations into one cohesive design is a challenge that the Herlong team fully embraced and mastered as reflected in the designs for this project. A blend of curves, straight edges, arches, domes, vaults, and accents, from brick to plaster, this project tastefully incorporates it all.
This home will be served by a geothermal HVAC system, utilizing the latest technology in energy efficient design. Epic Engineering is the mechanical engineer for this project. Some of the complexities include a cigar lounge space that is negatively pressurized and designed to cycle out the smoke to provide great indoor air quality throughout the home.
"The design of the Congdon house has presented structural design challenges not seen on other similar houses, which will make it unique in many ways. The uniqueness will result in a fabulous house for the Congdon's." - Steve Caskie, Structural Engineer
"Working with Jason and his team has been an integral part of our design process. Even during the early stages when we were still interviewing other builders, they devoted their full team and resources to provide information needed to complete the conceptual design of our home. The value they provided from their experience and creative input, added to their extensive list of referrals who all praised Sea Island's quality and timely work completion, made them the clear choice to partner with. After the contract was awarded, their involvement has remained engaged and responsive throughout the design, engineering and permitting processes. Their team has fully integrated with our architects, interior designers and landscape architects, with Jason acting as a point person for communication and collaboration. Every Friday we receive a detailed update along with pictures and next steps. We truly feel that we have one comprehensive team of experts, with Sea Island leading the way. Now that we are transitioning into the build phase of this project, we feel at peace with the knowledge that we have found the right partner to go through this journey with together. Sea Island has without a doubt become the premier builder in the Lowcountry!" - Mark Congdon, Client
An Overview of the Design-Build Schedule
Sea Island Builders began working with the clients designing The Cardinal House in July of 2021. The design had to be submitted to the Sullivan's Island Design Review Board (or DRB). We submitted for the demolition permit on November 29, 2021. The demolition permit was issued on February 2, 2022. We had the home deconstructed and donated to a 501(c)(3) organization which provided a tax benefit for our clients. The structural engineer and mechanical engineer began working on their plans in November of 2021 and worked in close coordination with the construction team and interior team to ensure a seamless mechanical integration. We submitted for permit on April 1st and expect to have the permit by end of June. Construction is scheduled to begin July 8th.
Pictures
Entry Courtyard View
Street View
Side View
Oceanside View
Ceiling arches
Sunken Lounge
Drone footage of the Congdon's lot
The Congdon Family at the groundbreaking on May 19th
The Congdon Family and Project Team
