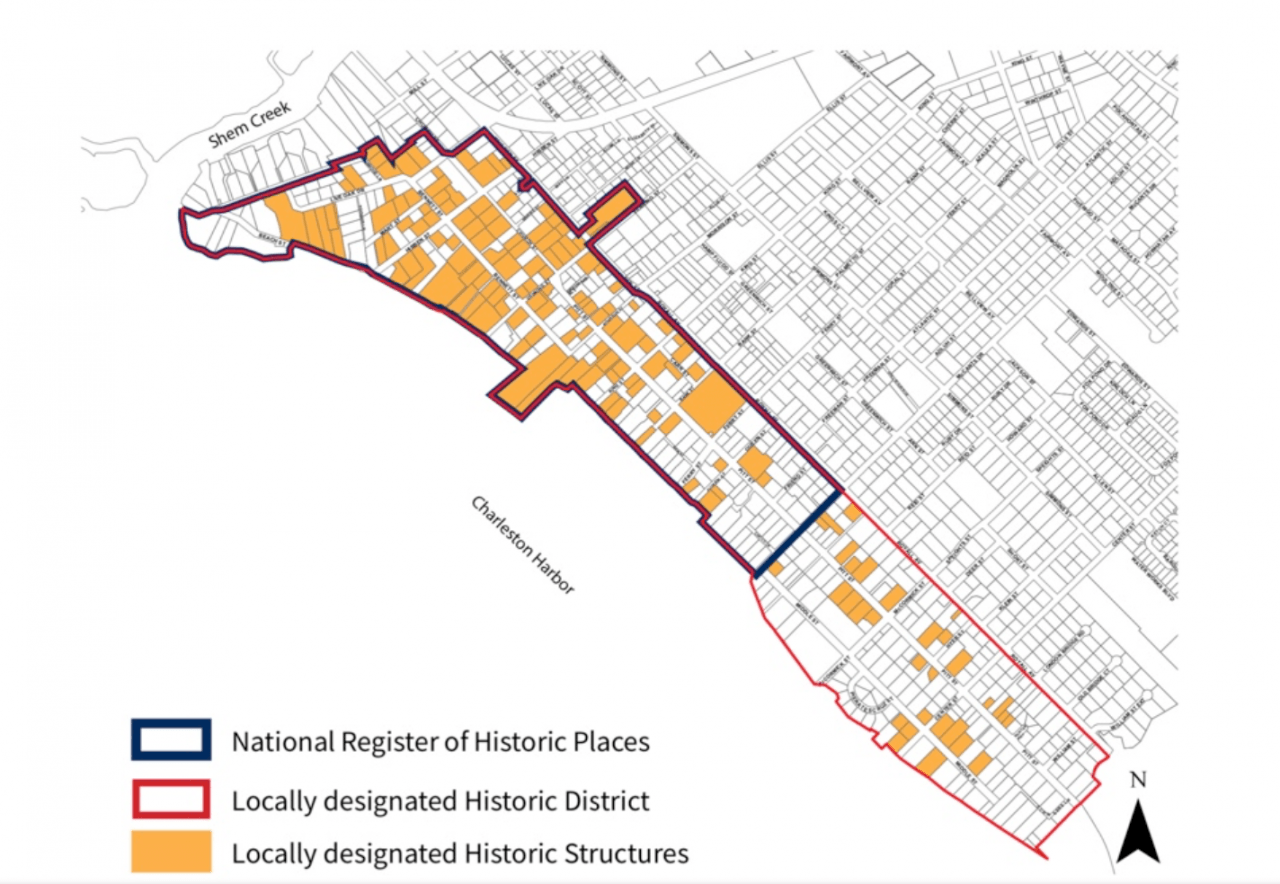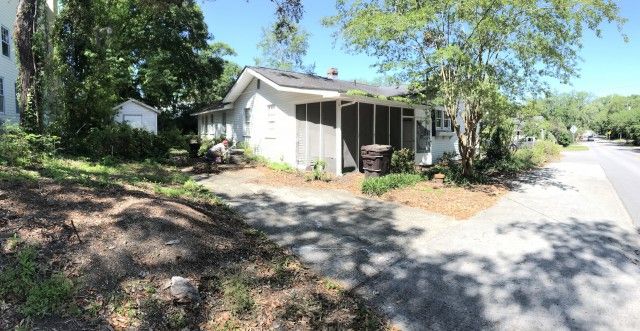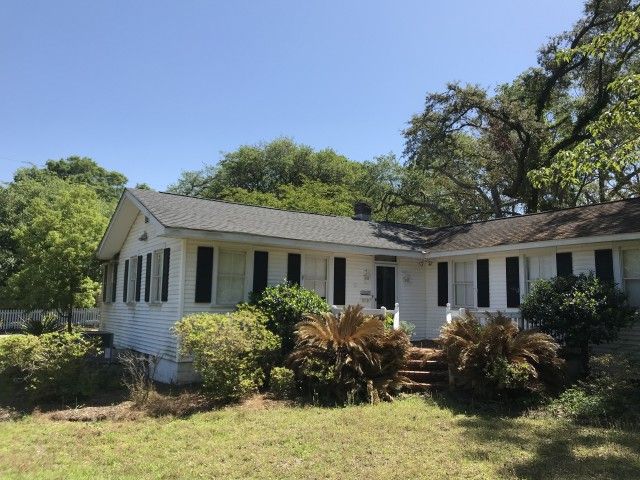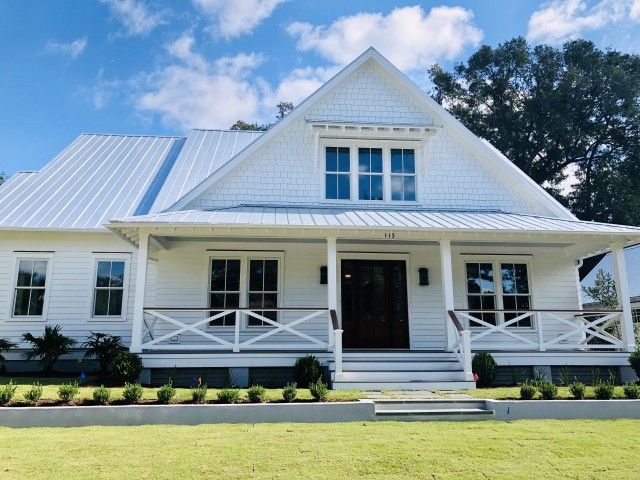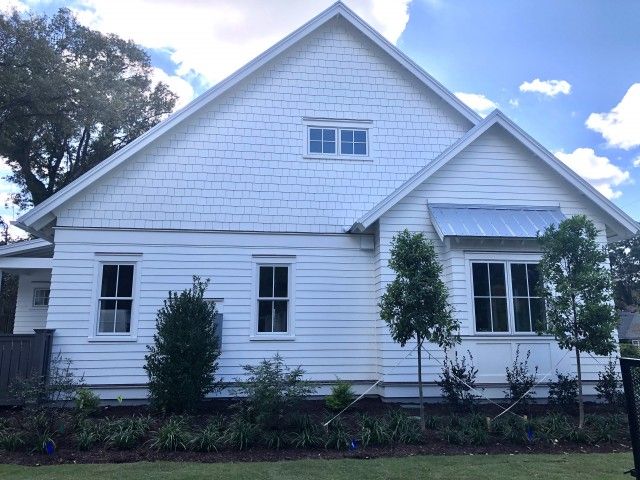A Comprehensive Guide to New Construction and Renovations in the Old Village Historic District of Mt. Pleasant, South Carolina
Are you planning to build or renovate a home in the Old Village Historic District of Mt. Pleasant, South Carolina? Are you overwhelmed by the volume of information and forms to complete and find yourself unsure of where to begin? If so, you have come to the right place. Sea Island Builders has the knowledge and experience in getting projects successfully approved by the Old Village Historic District Commission (OVHDC) and can help you navigate the process.
All plans for new construction and renovations within the Old Village Historic District must go through a rigorous review process before the OVHDC in order to receive a Certificate of Appropriateness (COA), which is needed to submit for a building permit. This can be a tedious process; however, involving qualified professionals will help you expediently navigate this process and minimize cost and timeline delays. In this article we will provide a brief history and purpose of the OVHDC, review the present guidelines and submittal process, and discuss how Sea Island Builders has the expertise to get your project successfully approved by the OVHDC.
The charming village of Mount Pleasant originally was laid out by James Hibben in 1803. While the rest of the town has experienced tremendous development during the past 30 years, the Old Village Historic District remains a relatively quiet, stately community with majestic oak-lined streets, where bicycles and golf carts are the primary mode of transportation and gentle breezes can be felt coming off of the Charleston Harbor.
The Mount Pleasant Historic District was listed on the National Register of Historic Places in 1973. This historic district is 30 blocks bounded by the Charleston Harbor (west), Shem Creek (north), Royal Avenue (east), and McCants Drive (south). In order to protect and preserve the architecture, as well as encourage harmonious growth and development with the historic district, The Old Village Historic District Commission (OVHDC) was created. The Commission reviews all exterior changes to buildings and property. Approval from the Commission must be received prior to starting any demolition, construction, or alteration project within the district.
Requests for changes, alterations, demolitions, or other work in the Old Village Historic District are heard by the Old Village Historic District Commission. The Old Village Historic District Commission (OVHDC) is an all-volunteer body of five (5) members appointed by Town Council. The Commissions duties are:
- to review applications for a Certificate of Appropriateness (COA);
- to designate historic properties;
- to authorize the surveying and inventorying of historic properties
- to nominate buildings, sites, structures, objects, or districts to the National Register; • to recommend the creation, reduction, or elimination of historic districts.
WHERE TO BEGIN?
So you want to build or renovate a property in the Old Village Historic District? The first step in receiving a Certificate of Appropriateness (COA) is a pre-application staff meeting. This is a required meeting prior to the submittal for any review by the Commission. The meeting should be at least one week prior to submittal for any alterations that may be necessary. During the pre-application staff meeting, the applicant must identify the type of project, the history of the project, and provide any documentation that could be relevant to the discussion. The applicant should also present any available concept drawings, construction plans, or other documents required by the check-list. Any clarification of the processes should also be inquired about at this time. The town highly recommends that property owners and their representatives understand the applicable codes, specific ordinances and guidelines to which all construction projects in the Historic District are required to adhere. As such, it is vital to involve qualified professionals who have experience with getting plans and projects approved by the OVDHC. Failure to closely follow requirements can result in additional costs to homeowners when plans need to be revised.
After attending the pre-application staff meeting, applicants are required to attend the Old Village Historic District Commission meeting. The OVHDC meets at 5 pm on the second Monday of each month, unless otherwise noted on the annual meeting schedule at the Mt. Pleasant Municipal Complex. All Commission meetings are open to the public and are often well attended by concerned neighbors and residents. Because of the public hearings, we find it both courteous and beneficial, to involve immediate neighbors in the discussion process. Simply going door-to-door to meet neighbors and gain insight into their points of view can be extremely helpful in eliminating potential issues and objections that could come to light in front of the Commission. Spending the extra time to help ensure neighborhood compatibility and agreement from neighbors, can sometimes save months on the approval process. The submittal deadline is two weeks prior to each meeting.
Next comes the preliminary comment review, which is optional for all projects. It is strongly suggested for certain large scale or complex projects that the applicant submit for preliminary comment. It is a non-binding review by the Commission where major elements of the project can be evaluated. The documents submitted should demonstrate the intent and scope of the project. The Commission will provide feedback for the project regarding any items that should be addressed prior to a submittal for final approval.
Finally, the applicant may submit the project for final review, the last step in the process, which if approved, provides the COA. The final review requires a higher level of detail than the preliminary review. The plans should be as detailed as possible and provide information regarding the height of all structures, the exact location of all items on the plans, details regarding the materiality and connections of all exterior structures, and all other items on the check-list. The outcomes of the final review will either be approval, denial, or deferral. If your project was approved, you will receive plans stamped with a COA and may proceed with permitting the project. Preliminary review will not result in the issuance of a COA. If your project was denied, you may make changes and resubmit, file for a rehearing, or file an appeal. If your project was deferred, you will have a certain amount of time in which to make requested or needed changes and resubmit your plans. If anything is altered within the project after the COA has been issued the applicant must request a new review by the Commission. A COA does not constitute a building permit. All permits must be applied for and granted prior to beginning construction.
Old Village Historic District Commission (OVHDC) requires all documents in the submittal checklist. The information in this checklist is the minimum required documents for submittal to the OVHDC for plan review.
- Written request to the Commission: which includes a thorough description of work and list the applicable guidelines for the project. This is also where the request for demolition and selection of qualifier must be mentioned.
- Demolition Request (if required): If the applicant is requesting full or partial demolition for any construction they must formally request from the Commission approval for the removal of the structure (this includes non-historic accessory). Must be indicated in the written request to Commission
- Current images of the site: Images showing the current conditions at the site where the proposed structure(s) are being placed, this is included on the site context sheet(s).
- Completed design document
Additionally the following information will need to be included
- Location Map: indicating location of the lot within the Old Village.
- Contact information: Provide contact information for all parties involved with the process including owner, designer, contractor, civil engineer, etc.
- Zoning Table: provide a table showing the zoning designation along with setbacks, flood zone along with finish floor height for the lot. Also provide variances that may have been approved by BZA along with case number and date(s) and reason for variance.
- Old Village Ordinance table: Provide a table showing the existing and proposed conditions for the lot coverage and building area ratio (B.A.R.) including the total square footage of the lot. Provide a calculation to show the amount of porch on the requested structure (if primary structure). State the intended maximum height of the structure(s). State requirement for off-street parking
- Property survey: (1"=20' min. scale) prepared by a licensed surveyor indicating property boundaries, the area of the property, all easements of record, existing utilities, existing topography, all protected trees defined by Mount Pleasant Ordinance and their tree protection zones, OCRM Critical Line (if applicable), zoning setbacks, other legal easements, existing building information (if additions or alterations), and showing structures to edge of eave for calculation of impervious surface.
- Additionally, a stormwater management plan and tree preservation permit may be required. Contractors and residents causing land disturbance or land altering activity on a single family parcel shall have a stormwater management and tree preservation plan approved and installed prior to the release of a building permit
- Site Plan: (1"=20' min. scale) showing all survey information, all building footprints with finished floor grades, roof eave foot print, driveway, parking areas, required parking spaces (9'x18') patios, decks, pools, hardscape, and any other site amenities.Indicate any trees for removal as well as tree protection areas for remaining trees. Include adjacent structures and tree and tree canopies that relate to the site.
- Site Context Images: (no scale) showing the surrounding area and streetscape. Can be a mixture of drawing and images to illustrate how the intended project is informed by the surrounding properties and how it will be incorporated into the neighborhood. Imagery to consider for use: drawn street section with massing; panoramic photo-montage; individual images of surrounding structures, etc.
The town has a comprehensive guide that gives detailed information and illustrations on what is considered appropriate design work for the OVHDC. We have tried to condense and explain the most important information in this article but for more details, including visuals, please visit the town's website.
SO WHAT NOW?
Assembling the right team from the beginning of your project helps guarantee a timely and successful outcome for your construction or renovation project. The team at Sea Island Builders has the professional expertise and hands-on experience to successfully get projects approved by the Old Village Historic District Commission. Whether performing flood impact studies and land planning with coastal and civil engineers or conducting site studies, architectural, interior and landscape design, engineering and actual construction, Sea Island Builders promises a 5-star design-build experience. Our full-service design-build approach provides a single point of accountability for your entire project, from inception to completion. Contact us today and let Sea Island Builders help guide you through the process of getting your project approved by the Old Village Historic District Commission.
